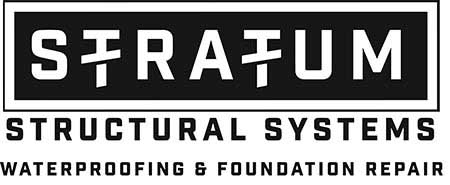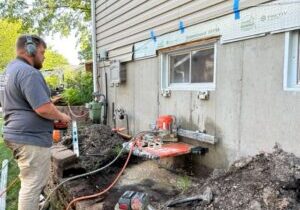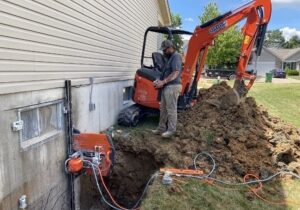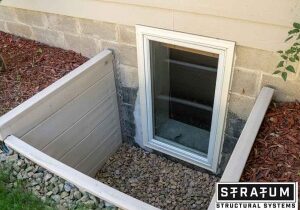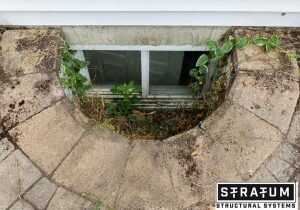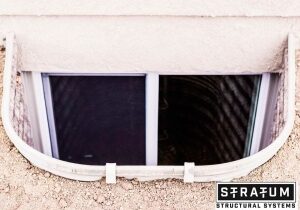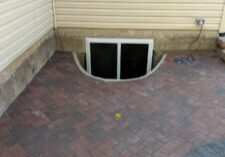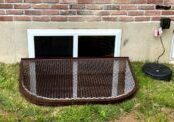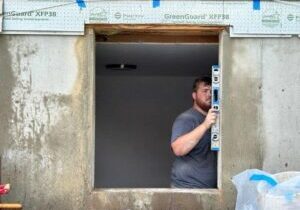Your St Louis Egress Window Installation Experts
Egress Window Installation & Repair for St. Louis Homeowners
Egress windows, often overlooked by homeowners, are a crucial component of a safe and functional basement living space. These windows serve a primary purpose in emergency situations, providing a means of escape from basements or lower-level rooms during emergencies. In addition to safety considerations, egress windows (above grade or below grade) also bring natural light and ventilation into your basement, enhancing its usability and overall comfort.
Building codes typically require egress windows in finished basements to ensure that residents can exit the space easily and first responders can access it swiftly. These windows are designed to be large enough to allow a person to pass through comfortably, with minimum size requirements set by local building codes. While safety is the foremost concern, egress windows can also significantly increase the value of your home and improve its overall functionality.
Bringing Light and Fresh Air into the Basement
Beyond their safety benefits, egress windows can transform a dark, damp basement into a more inviting and functional space. Natural light can make a world of difference in making your lower-level rooms feel more open and cheerful. It eliminates that typical "basement" feeling and makes the space more conducive to various uses, such as a guest bedroom, home office, or entertainment area. Additionally, egress windows provide essential ventilation, helping to reduce humidity and improve air quality. Proper ventilation is crucial for maintaining a healthy living environment and preventing issues like mold and mildew growth, which can be common in basements.
Types of Egress Windows
- Slider– Window in which the operating section slides horizontally, opening halfway to allow for egress access.
- Inswing– Window that is hinged to one side and entire operating section opens to allow for egress access.
- Vertical– More traditional window in which the operating section lifts vertically to allow for egress access.
Requirements for Egress Windows
- Minimum width of opening: 20 in.
- Minimum height of opening: 24 in.
- Minimum net clear opening: 5.7 sq. ft.
- Maximum sill height above floor: 44 in.
Additional Options
Whether you need new egress windows installed or egress window repair, Stratum Structural Systems can provide the modern and appealing window accessories, such as:
- Metal Safety Grates
- Plastic Covers
- Ladders
- Well Drains & Sump Pumps
Factors to Consider When Installing Egress Windows
- Local Building Codes
- Window Type
- Location
- Professional Well Design
- Professional Installation will ensure:
- No water Leakage
- Adequate Drainage
- Obstruction-Free Wells
- Proper Operation
- Proper Sizing
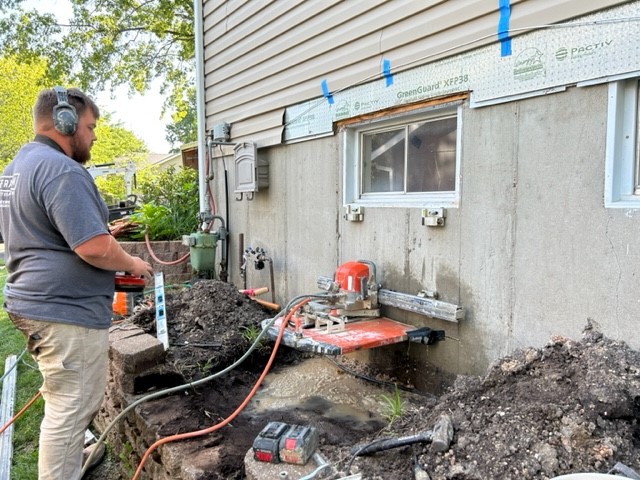
Egress window installation is a complex task that requires cutting through the foundation and ensuring proper drainage and sealing. It's highly recommended to hire a professional contractor experienced in egress window installation to ensure a safe and watertight result.
Read More About Egress Windows
Our daily commitment to excellence, professionalism and honesty has set us apart in the industry.
All Stratum estimators are experienced in egress window installation and have personally performed the work that they recommend. Additionally, they receive ongoing, continuing education and are educated in IRC codes and municipal requirements.
