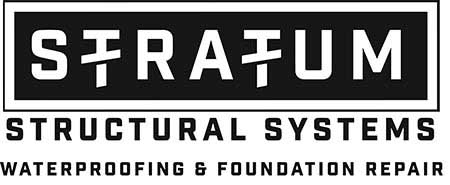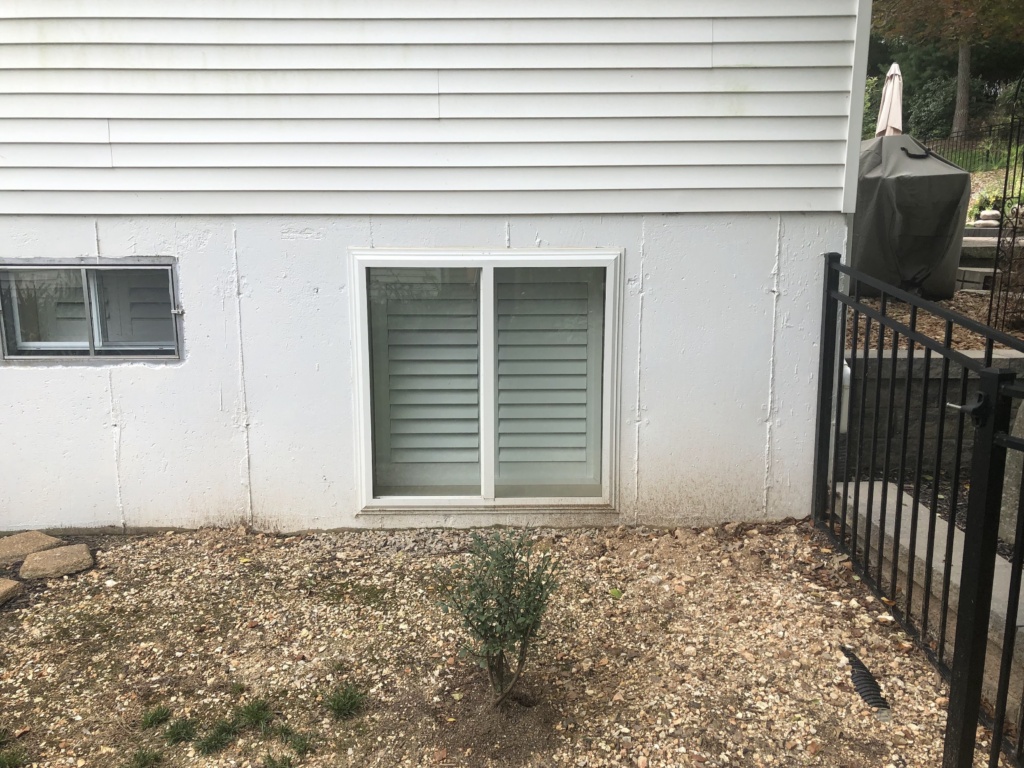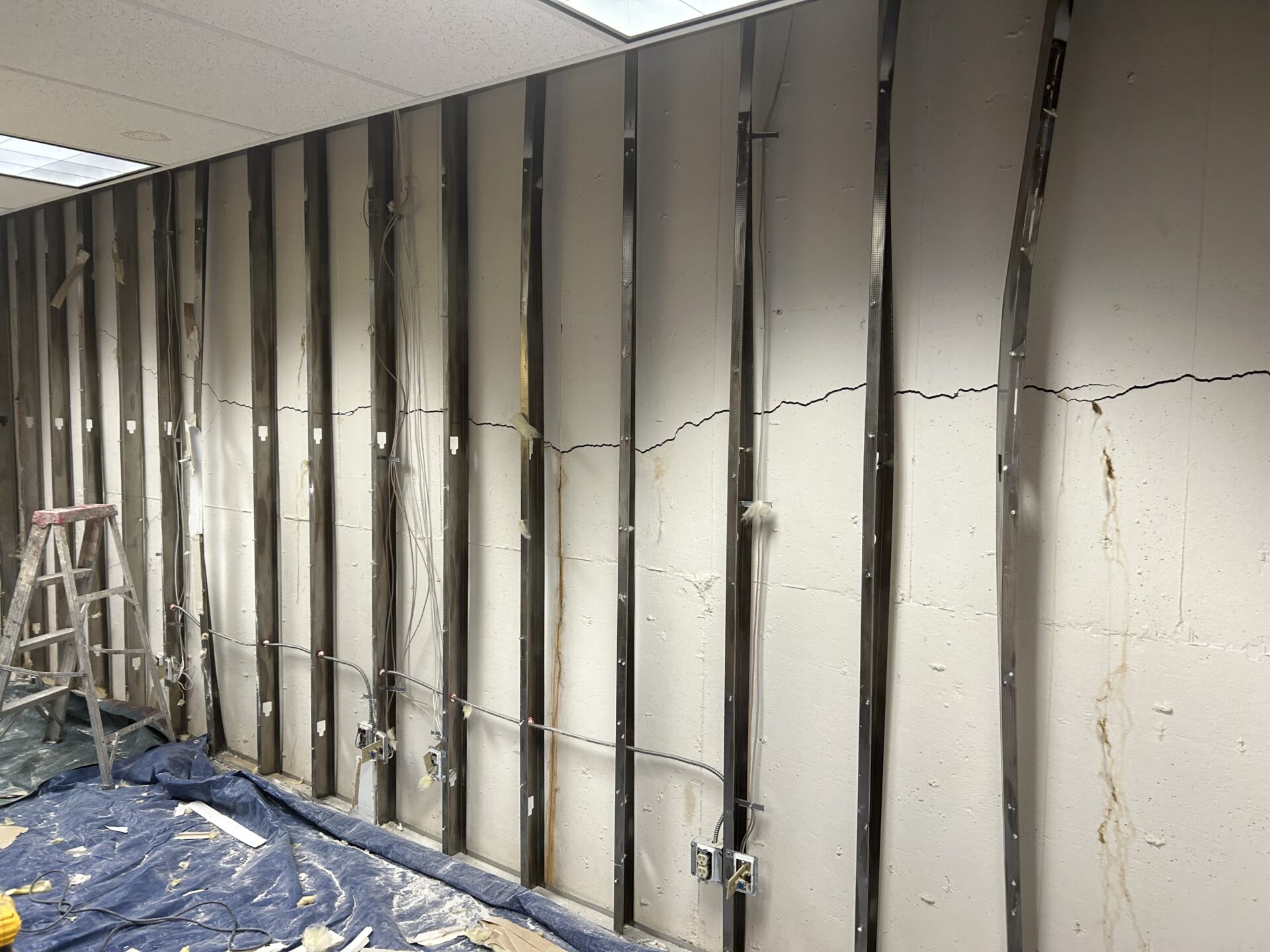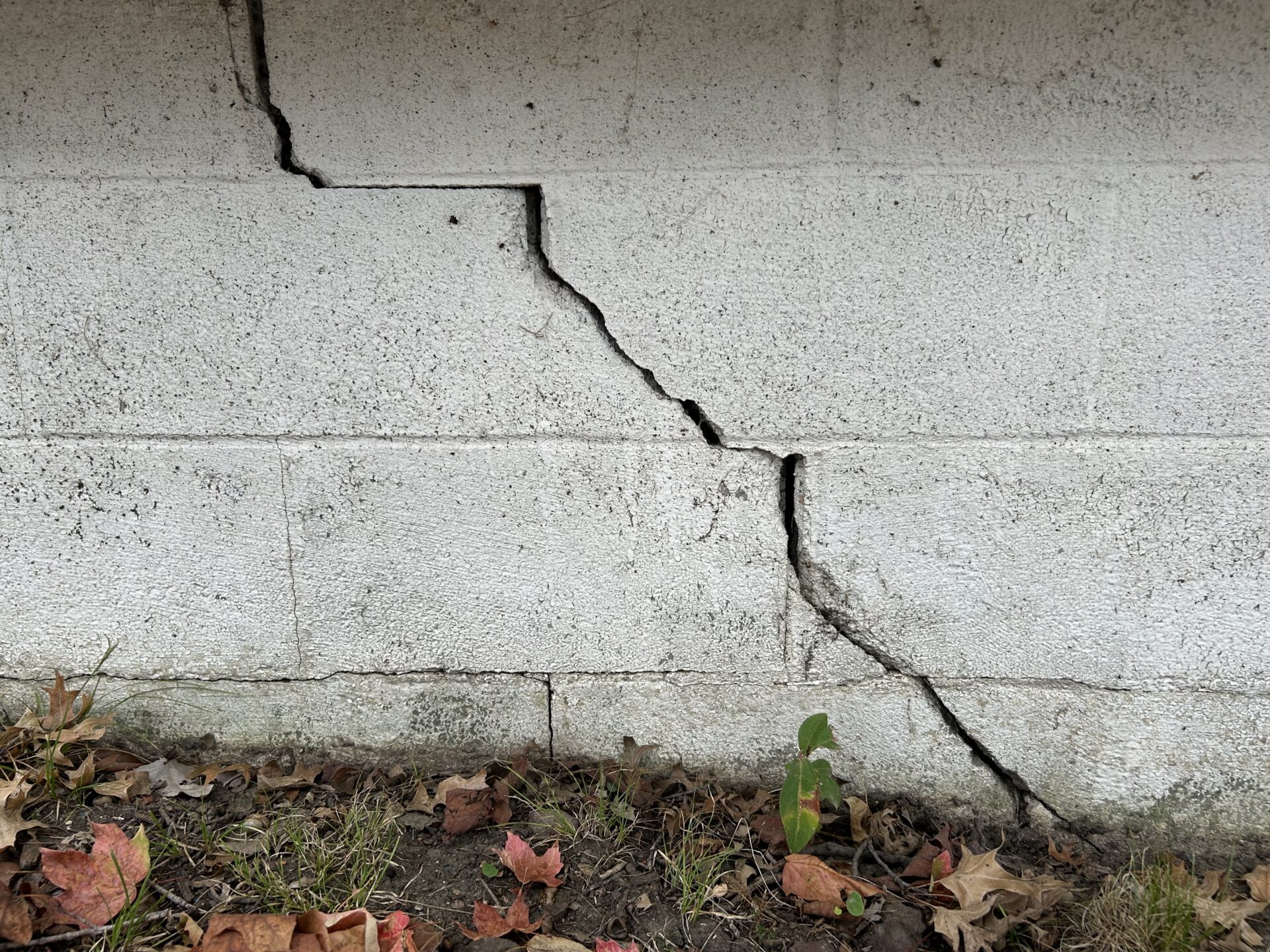Converting A Basement Window to An Egress
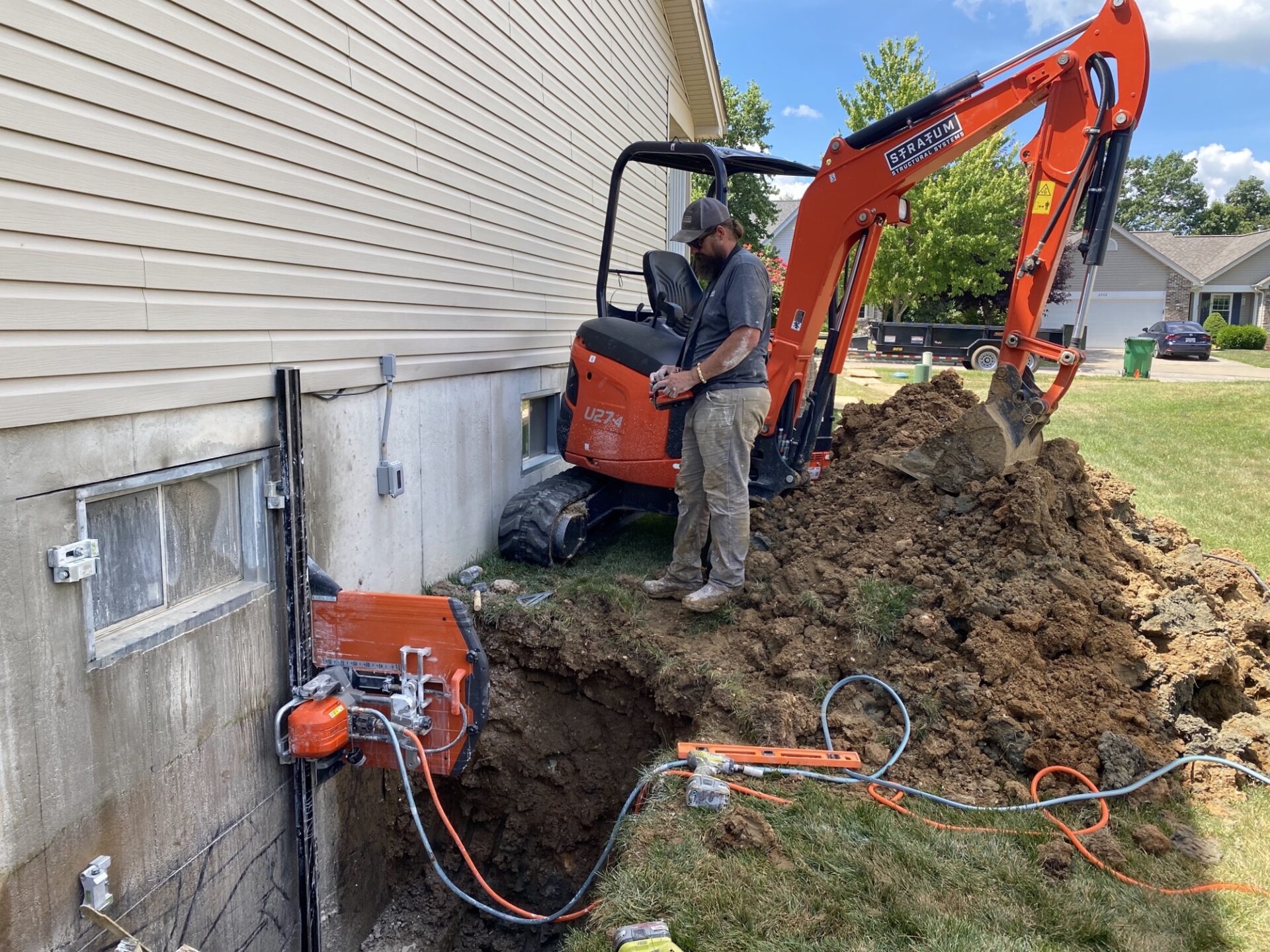
Basements offer an excellent extension opportunity to your home’s living space. If you’re considering adding an extra bedroom in the basement or want to improve the safety and value of your home, converting a basement window to an egress window will help you do just that. There are various benefits to egress windows, but it’s necessary to consider the installation steps involved to make an educated decision of how to have it done. Whether you decide to DIY or hire a professional, understanding the requirements and building codes is crucial to ensure the installation is a success.
Why Convert a Basement Window to an Egress?
An egress window is more than just an upgrade to your basement. These windows provide essential safety features and significantly improve your home’s property value. Converting a basement window to an egress window opens the possibility of creating a fully functional living space, whether you’re building out a new bedroom or entertaining space. Particularly when creating a bedroom, it must have an egress window in order for the space to be considered a legal bedroom, as it provides a safe escape route in case of an emergency.
Homeowners commonly question whether an egress window will add value to their property. This feature will in fact increase the value of your home, making it a worthwhile investment. Whether you’ve already created a bedroom or living space in the basement, or simply want to install an egress window to open up the potential of the space, homebuyers like knowing the basement is safe and comfortable.
Considerations Before Installing an Egress Window
Before getting started on the installation process, there are essential considerations to keep in mind. There are a variety of egress window requirements and local building codes that must be followed in order to make sure it’s done right.
Know Your Building Codes
The first step is ensuring your egress window is built to code. Verify any requirements for egress window installation from your city’s building division. Some rules and regulations are the same in every location. For example, all egress windows must have a drain installed at the bottom of the window well to prevent water accumulation. Other specific regulations will differ per local jurisdiction, such as including a permanently installed ladder. Gaining an understanding of your local building codes before getting started will ensure it’s compliant and you avoid potential issues in the future.
Verify Window Specifications
In addition to compliance codes, you also need to understand the definition of a true egress window. The size of the window opening must adhere to specific building code requirements to ensure it meets required safety standards. For instance, a minimum opening requirement of 5.7 square feet is imposed to ensure firefighters carrying protective gear and equipment can easily enter the basement. There are also opening height, opening width, and installation height requirements, but when you work with an experienced professional, your new egress window should meet more than these bare minimum specifications.
Performing the Installation
When it comes to the installation process, you have two choices: do it yourself or hire a professional. If you have the necessary experience and you’re confident in your skills, going with a DIY installation can be a cost-effective option. However, if you lack the expertise or the project requires cutting through a masonry wall, hiring a professional is the best approach to ensure safe, efficient installation.
Hiring a Professional
Whether it’s a more complex installation or you’re not quite confident in certain aspects, the safest option is to hire a professional. Cutting through a foundation wall truly takes a skilled professional. The well needs to be dug to the proper size for the well frame and ladder, the space must be cut, the opening must be framed, the walls must be supported, and the installation must be performed correctly to prevent potential future water damage or foundational issues.
DIY Installation
Installing an egress window should be left to those who are experienced with home renovations and window installation. Professional tools are required, such as a diamond blade saw, concrete saw, a maul, and time to spare. This is a project that does not offer much room for error, so it’s necessary to go slow, use caution, and be very attentive to details.
It is possible to perform some tasks on your own without being responsible for the full installation. Talk with the installation company you’re working with to see if there are some tasks you could safely handle before the installers even start. This could include digging out the well and installing the prefabricated well siding. The more involved foundation work would be left to the experts.
DIY Egress Window Projects Gone Bad
Despite the warnings and recommendations of hiring a professional, some homeowners still decide to take on the task of installing an egress window themselves. Unfortunately, it’s common that those who go this route end up experiencing problems that are more expensive to repair than had they simply call a professional from the start. Check out the following examples of attempted DIY egress window installations that went bad:
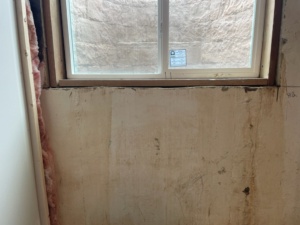
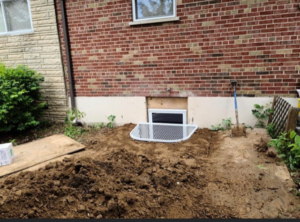

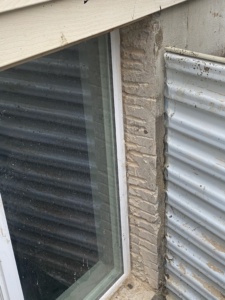
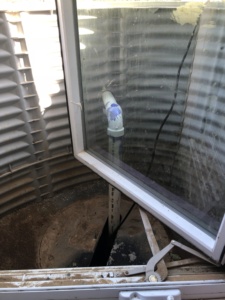
After the Installation
Once the egress window has been installed, proper maintenance is essential to ensure longevity and functionality. Debris should be routinely cleared from the drain in the well to prevent clogs that will have rainwater seeping through the exterior walls and flooding into the basement. You’ll need to regularly reapply caulk to the edge of the well liner to prevent rainwater from leaking in. Additionally, make sure the cover of the window well meets safety standards, is free from heavy objects sitting on top, and the cover is able to be removed from the inside to ensure functionality in the event of emergency.
A properly installed, well-maintained egress window should last for the life of the home. However, should your window be poorly installed, done with incorrect materials, or installed without following code, it can result in failure. If you find your egress window is showing signs of failure, it’s important to contact a professional right away to prevent costly water damage to your basement and foundation.
Ensure Your Egress Window is Installed Right with Stratum
Converting a basement window to an egress window is an excellent way to enhance both the safety and value of your home. Understanding the benefits, requirements, and installation options will help you make an informed decision to achieve a successful result. Whether you choose to DIY or hire a professional, it’s essential to prioritize safety and adhere to local building codes to create a comfortable, secure basement living space.
To get the most reliable, professional egress window installation, trust the experts at Stratum Structural Systems. We are experienced in handling egress window projects to provide you with top-notch service and ensure compliance with all building codes. Contact us today to schedule your free estimate.
