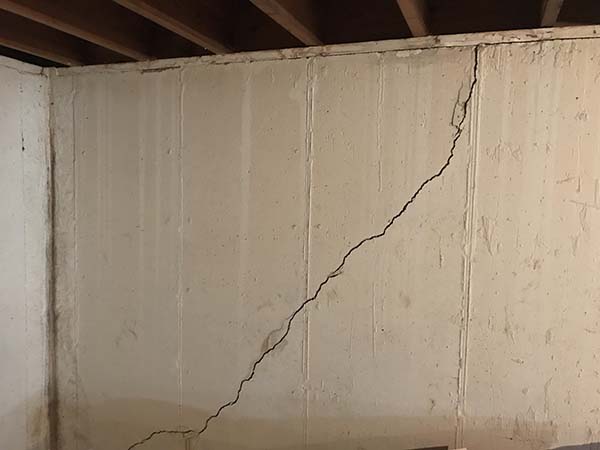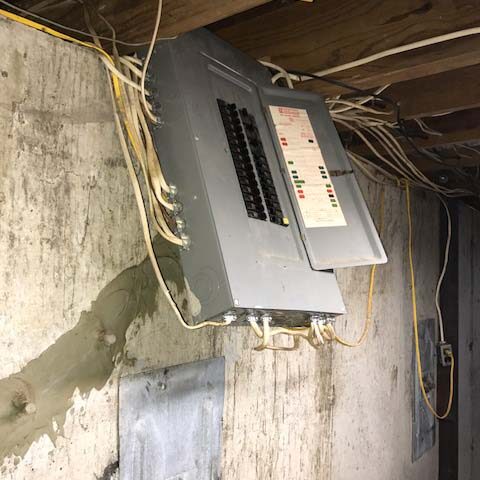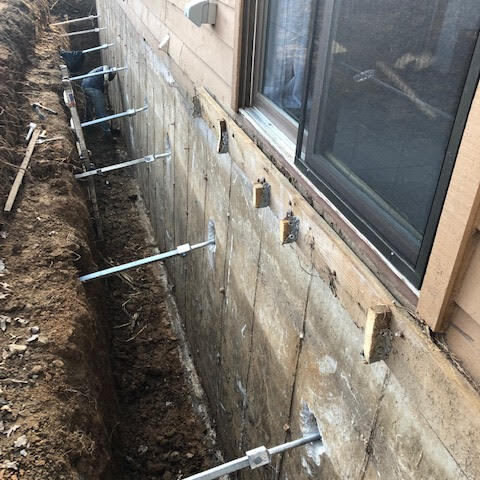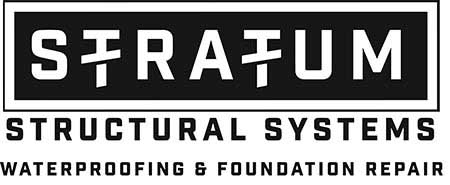Bowing or Rotating Walls
More independent Structural Engineers recommend Stratum than any other company in our area!
Trust the Experts that Experts Trust
Bowing or rotating walls are normally caused by very saturated, expanding clay soils. Bowing or rotating occurs during or just after periods of heavy and prolonged rains. Often, the installation of tieback wall anchors or soldier columns are used to provide structural reinforcement to the foundation walls. In some cases of advanced movement, excavation and exterior pressure relief systems may also be needed to return the wall to its original position.

Stratum Structural Systems Can Help
Call us today at (314)620-8153 or contact us online to schedule a home inspection and free quote.

Signs of Bowing or Rotating Walls
- Foundation cracks (diagonal or horizontal)
- Brick or siding overhanging foundation
- Drywall & ceiling damage in finished basement
- Damage to basement utilities (water lines, HVAC ducts, electrical boxes pushing off the wall)
Methods of correcting bowing or rotating walls vary between contractors. These include plate and rod or concrete anchors, soldier beams and carbon fiber. Each project has different variables and requires specific repairs; therefore, the same repair method may not be used for every project. At Stratum Structural Systems, we have the expertise to provide the simplest, most effective solution for your home. Following structural engineering standards gives Stratum a leg up on other foundation repair contractors.
Using tieback wall anchors to address bowing or rotating walls is a process of installing galvanized steel rods with a helical anchor (screw) through the foundation wall. The anchors are extended out past the area of expanding clay soils and locked into a stable section of soil. The anchors are then attached at the interior side of the foundation wall, preventing future lateral movement.

Wall Anchoring Stages
As a seasoned foundation and basement repair contractor, Stratum Structural Systems will simplify the seemingly complicated foundation work needed and set your mind at ease. These are the steps to installing wall anchors.
- Core holes through foundation wall at each anchor location
- Excavate outside wall for straightening (If needed)
- Hydraulically install helical tieback anchors into the load bearing strata, monitored by torque and pressure.
- Install threaded rod through foundation wall and connect to interior wall brace.
- Seal holes to prevent future water intrusion and backfill (if excavated)
*Full excavation and straighten projects may include footing drainage and rock backfill

