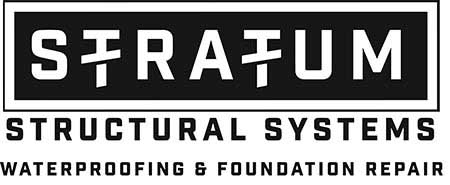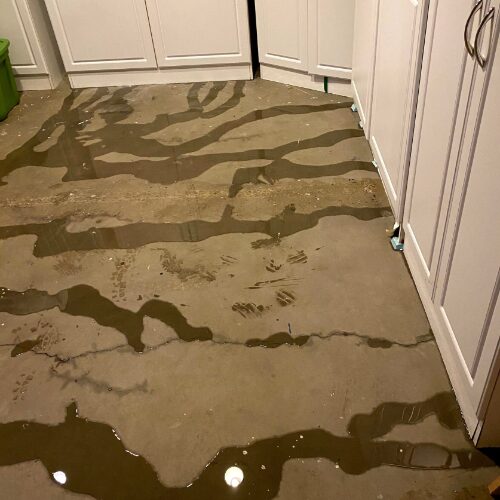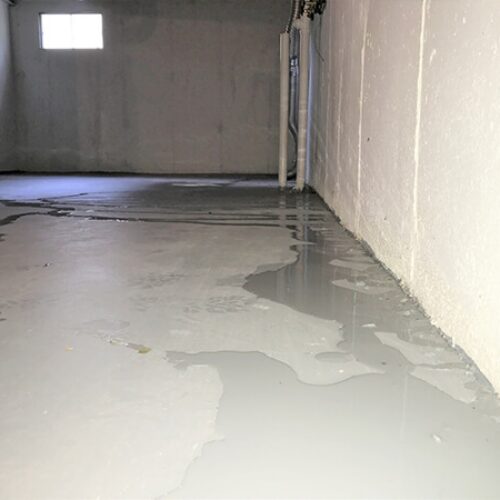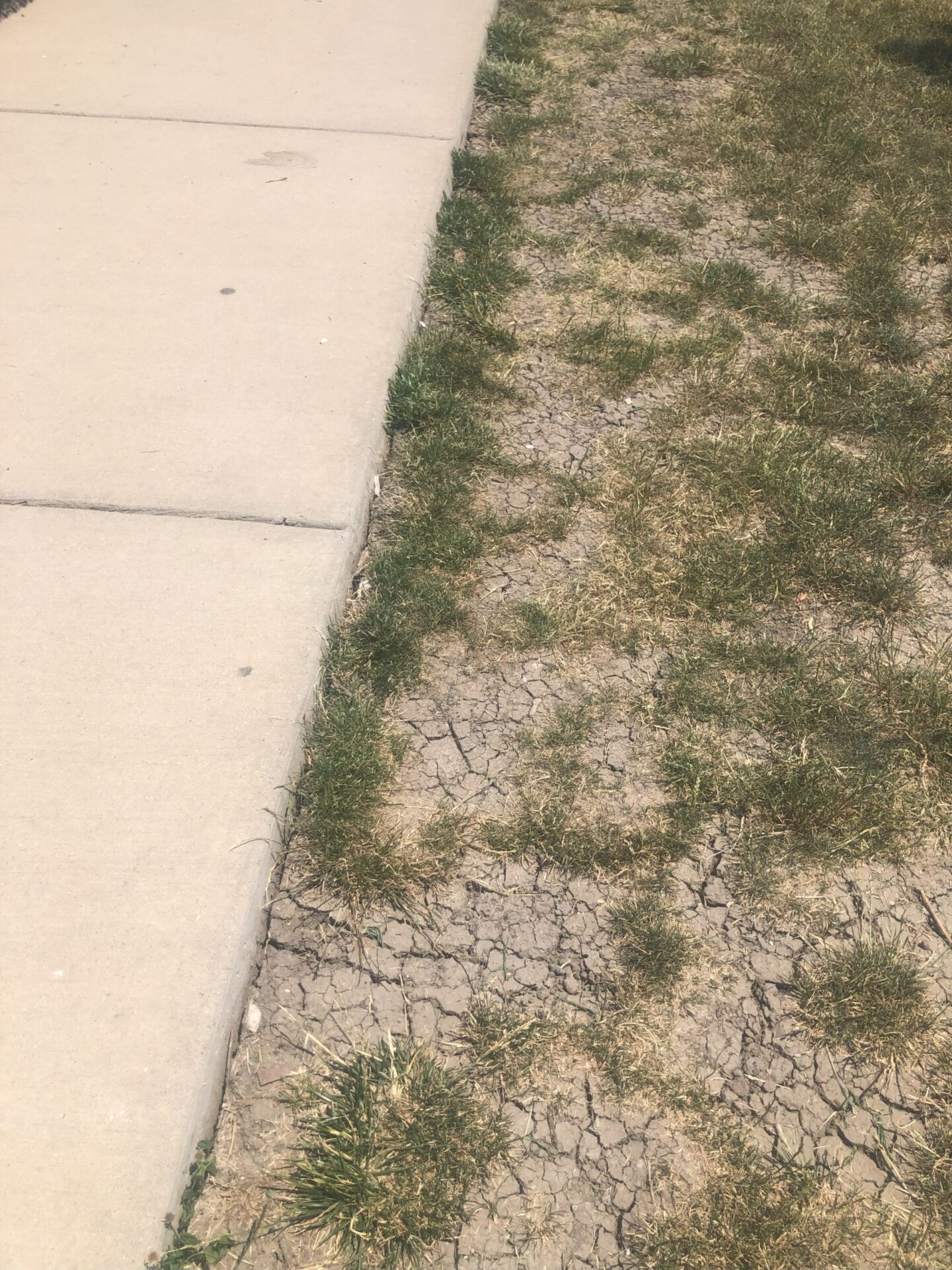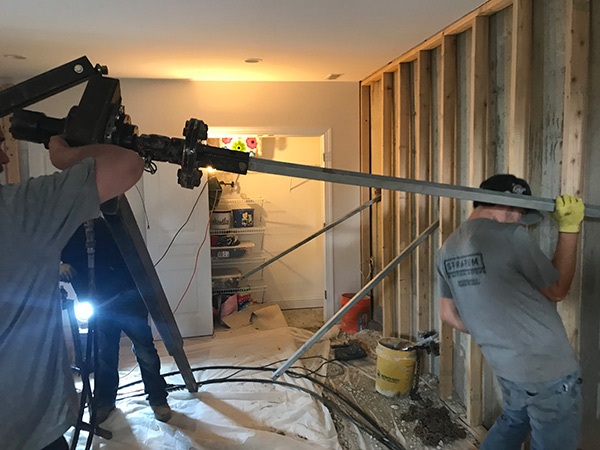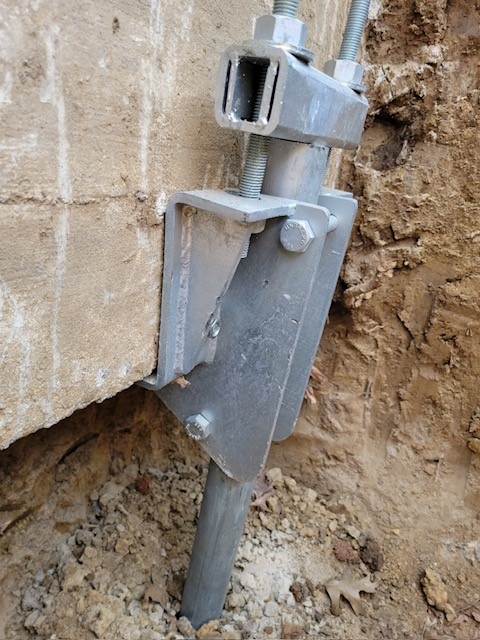St. Louis Foundation Repair & Basement Waterproofing Guide: Protect Your Home from Water Damage and Cracks
Your home’s foundation is the backbone of your property, supporting everything above it and protecting your investment. Small warning signs, such as cracks or leaks, are easy to overlook, but they can quickly lead to costly repairs if left unaddressed. In areas like St. Louis, shifting soils and unpredictable weather make foundations especially vulnerable, quickly turning minor issues into major problems. By keeping your foundation in good shape, you help ensure your home stays safe, comfortable, and valuable for years to come.
This guide will help you identify early signs of trouble, understand the causes of foundation problems, and learn which repair or prevention methods are best suited for your situation. With practical tips and expert advice, you’ll have the tools you need to keep your home strong, dry, and worry-free for the long haul.
When Water Intrusion Causes Foundation Damage: A St. Louis Family’s Story
After intense storms, it’s not unusual for saturated soil to expand and put tremendous pressure on basement walls, especially in St. Louis. The region’s clay-rich soils and unpredictable weather create conditions where foundation problems can happen at any time.
This is exactly what happened to a family in South St. Louis County after the remnants of Hurricane Beryl came through in July 2024. Their basement wall collapsed after more than six inches of rain fell in such a short period of time. (more on that later!)
These kinds of situations can be extremely stressful for families. Thankfully, the homeowners contacted our team at Stratum Structural Systems.
Recognizing the urgency, we arrived the same day as their initial frantic phone call. Our experts quickly put a plan of repair in place. The next steps were to obtain the necessary permits and stabilize the remaining areas of the house with temporary supports. Stratum then began removing debris and preparing the site for reconstruction.
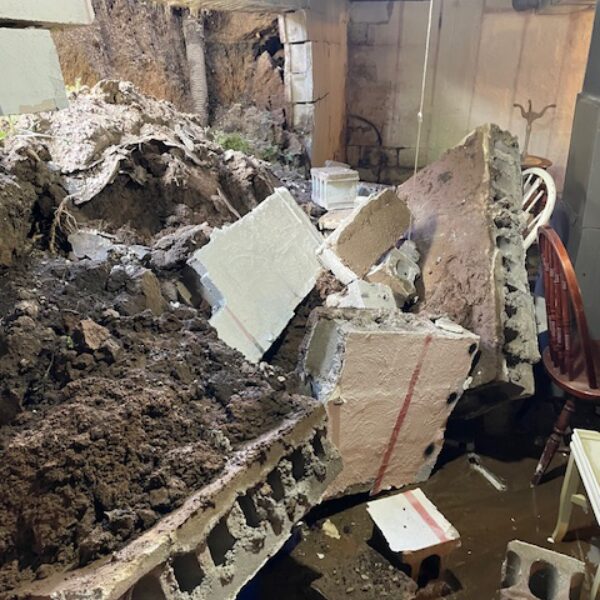
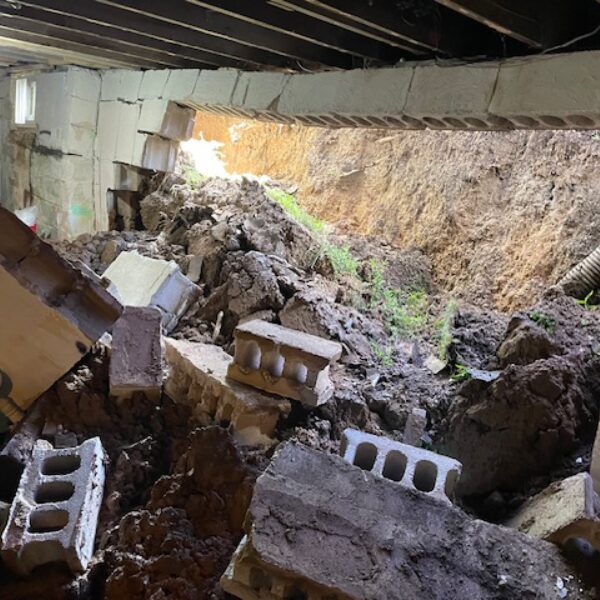

We rebuilt the collapsed wall using reinforced concrete blocks, adding both vertical and horizontal rebar for extra strength. To protect the new wall from future water damage, we applied an external drainage, waterproof tar membrane, and installed a protective wall board prior to backfilling.
We also upgraded the internal drainage system with a new footing drain, sump pit, and sump pump. Lastly, Stratum finished the job by backfilling with Meramec River rock to improve drainage and reduce soil pressure.
By acting fast and using accepted engineering practices, Stratum not only restored the family’s home but also ensured it would be protected from similar issues in the future. Our prompt response and thorough repairs gave the family peace of mind and helped safeguard their property for years to come.
Throughout this article, we’re going to discuss why basements can collapse and various ways to address foundation issues. In addition, we’ll also go into deeper detail about some of the problems this St. Louis family faced, and why we selected the methods we did, to remedy the issues.
Understanding Water Intrusion
Water intrusion is one of the most significant threats to a basement’s health. Understanding what causes water to infiltrate your property is crucial for damage prevention and foundation repair.
Basements are particularly vulnerable to leaks and flooding. They’re the lowest point of the property. Plus, they must contend with the constant presence of groundwater under or against the walls and the pressure it exerts on foundation.
Heavy rain or rapid snowmelt can saturate the soil, causing it to become heavier. This increases hydrostatic and lateral pressures that exert force against the property.
Lateral pressure happens when saturated, expanding soil pushes sideways against basement walls. This type of pressure often happens after heavy rain or improper grading or poor water management (think clogged gutters!).
Hydrostatic pressure, on the other hand, is caused by the weight of standing water in the soil pressing directly against the foundation walls and floor.



Both hydrostatic and lateral pressures increase when water cannot drain away. However, lateral pressure primarily originates from soil movement, while hydrostatic pressure stems from water accumulation.
As many of our customers are aware, when St. Louis’ clay-rich soil gets wet, it absorbs this water, which makes the clay itself denser. This can create more force against your property.
Poor drainage, clogged gutters, and improper grading can exacerbate the issue. Water can then pool near the foundation and seep inside to the basement.
Plumbing leaks can introduce water into the basement that often goes unnoticed until significant damage appears. Similarly, if a sump pump fails, water can quickly accumulate and cause problems before homeowners realize there’s an issue.
Basement Waterproofing Explained
Waterproofing your basement is crucial for protecting your home’s foundation and maintaining a dry living space. There are two primary methods for achieving this: interior and exterior waterproofing. Each has its own distinct advantages. Some homeowners attempt DIY waterproofing solutions, but often end up creating more problems, which means added expense! Let’s take a closer look at the benefits of basement waterproofing, interior and exterior options, and the importance of professional basement waterproofing.
Selecting the right waterproofing method is one of the most crucial steps in safeguarding your basement against water damage. There are two main options for waterproofing: interior and exterior waterproofing.
Interior waterproofing handles water which is rising under your basement slab. Sometimes that water has already made its way inside. By channeling it to a sump pump using interior drainage (often referred to as “Waterproofing”) along the inside walls. This approach is less disruptive because interior waterproofing can usually be installed from inside the basement without the major disruption of your yard or disturbing your landscaping.
Interior waterproofing is a more budget-friendly option and ideal for addressing smaller leaks or moisture issues. Since the interior is more “controlled” and not susceptible to animals such as squirrels, deer, dogs, or other creatures, it can be a longer-lasting repair. However, it doesn’t stop water from reaching your foundation, so ongoing maintenance of some items may still be needed.
For homes with persistent or severe water problems, exterior waterproofing is sometimes the more appropriate solution. Exterior waterproofing works at the source by preventing water from coming into contact with your foundation. This method involves excavating around your home to apply waterproof coatings and drainage boards directly to the outside of the basement walls. Generally, this can be a more expensive route of repair.



Remember, this was one part of the solution that we included for the St. Louis family when their basement wall collapsed.
Our experts wanted to ensure long-term moisture protection, so we covered the exterior of the new wall with a tar membrane and protected it further with a wall board before any backfilling began. Additionally, Stratum installed interior AND exterior drainage to move water away from the foundation. With knowledge about what caused the collapse in the first place, we wanted to make sure that those problems were solved permanently.
While it offers long-term protection, exterior waterproofing is more costly and can disturb your landscaping. Our team at Stratum took extra care when excavating not to disturb any extra land than was necessary. We are extremely thoughtful of your living environment, making sure that working areas are kept as tidy as possible.
There are situations where both interior and exterior waterproofing are necessary. For example, homes with severe or recurring water problems may benefit from exterior waterproofing to prevent water from reaching the foundation.
They may also benefit from relying on interior systems, such as sump pumps and drainage channels. These drainage systems manage any moisture that still finds its way inside.
Using both methods gives your basement stronger protection. Exterior waterproofing keeps most water out, while interior systems remove any that gets in. Combining both methods is especially helpful if you live in an area with heavy rain, high groundwater, or have an older foundation that leaks easily.
Foundation Repair: What Every Homeowner Should Know
Foundation repair is a crucial aspect of maintaining your home's safety and stability, particularly when you begin to notice early warning signs. Cracks in walls or floors, especially diagonal drywall cracks, stair-stepping brick cracks, or horizontal brick cracks, can mean the foundation is settling or that there’s excess pressure from the soil.
If you see uneven or sloping floors, your foundation may be sinking or settling. Doors and windows that stick or no longer fit their frames are also classic signs that something has shifted underneath your home. These problems shouldn’t be ignored, since they often point to deeper structural issues that can get worse if left untreated. In other words, the problem isn’t going to fix itself- it needs intervention by an expert in the basement repair industry.
Once foundation problems are identified, several repair methods can be employed. Each option should be tailored to the specific type of foundation issue and severity of the damage.
Piering, or underpinning, is among the most common solutions for settling or sinking foundations. This process involves installing steel, helical, or concrete piers deep into stable soil or bedrock beneath the home.
Steel pipe piers are pushed into the ground with hydraulic force. They provide strong support for homes built on unstable soils. Due to the limitation of their installation process, they are typically installed with a 1 to 1 safety factor.
Steel Helical piers, on the other hand, are screwed into the earth, also using hydraulic drive heads for installation. These are especially useful in places where it’s hard to reach bedrock. Their installation method allows for the Helical piers to be installed at a 2 to 1 safety factor. This can give Helical piers a leg up in many circumstances.



Concrete piers, on the other hand, are poured into drilled holes and reinforced with rebar. They offer durable support but require more extensive excavation than other options. An important drawback is that they seldom reach bedrock or load-bearing strata. This makes concrete piers less desirable than steel piers.
Each type of pier has its own advantages. Push piers and helical piers are less disruptive and offer immediate stabilization, while concrete piers are often more affordable for older homes but involve longer installation times and normally don’t carry a lengthy warranty because they aren’t installed to load-bearing strata.
A crucial aspect of foundation piering is for the inspector to understand several factors, including the foundation type (poured, block or stone foundation wall), the load (or weight) of the home, and the depth of the foundation (full basement, crawl space, or slab on grade). These factors will determine the proper type of pier, the proper spacing of the piers, and how many piers to install. Will the piers be installed at the interior or exterior of the basement?
What are the pros and cons of each? These questions will be unique to your home and your property and should be clearly discussed before you enter into an agreement with your repair company.
Egress Windows: Safety, Code, and Style
Egress windows play a vital role in making lower-level spaces safer and more comfortable. These windows are designed to provide a reliable emergency exit, which is particularly important in the event of a fire or other emergency.
Building codes often require egress windows in finished basements that include bedrooms, but they are also common in apartments, rental units, and multi-family buildings where safe escape routes are essential.
Beyond safety, egress windows bring natural light and fresh air into basements. They transform dark, closed-off areas into bright and inviting spaces. Allowing natural light into the basement is an excellent way to minimize mold and mildew growth naturally.



This upgrade makes basements much more versatile, allowing them to be used as bedrooms, offices, or recreation rooms. For homeowners in St. Louis and elsewhere, adding egress windows not only meets code requirements but also improves comfort and livability throughout the home.
Egress window codes derive from the International Residential Code, Section R310. They set clear rules for emergency escape windows in bedrooms and basements. Escape windows must open easily from the inside without the need for tools or special knowledge.
IRC, Section R310 also establishes minimum sizes and sill heights to ensure user safety. The bottom of the window opening can be no higher than 44 inches from the finished floor. In addition, the window must have a clear opening of at least 5.7 square feet.
These rules ensure people can quickly exit or be rescued during an emergency. Homeowners should check local codes and hire qualified contractors. This helps avoid costly mistakes and legal problems.
There are several types of egress window systems available, each suited to different spaces and preferences.
- Casement inswing windows: Easy to operate and fit well in compact wells
- Casement outswing windows: Great for an above ground window installation.
- Sliding basement windows: Offer durability and energy efficiency
- Single- or double-hung windows: May require larger openings to meet code
The choice of window type will affect not just the appearance and function, but also the complexity of installation and the total cost. Regardless of style, all egress systems must include a properly constructed window well with adequate drainage to prevent water accumulation, which is critical for avoiding basement leaks and structural damage. As we say at Stratum “it’s all about the drainage!”
The installation process for egress windows is precise and can be complex, especially when cutting through concrete or masonry basement walls. It begins with carefully marking and cutting the opening, ensuring that the cut is exact to avoid compromising the wall’s structural integrity. The window is then framed, set, external trim is installed, followed by the installation of the window well and drainage system.
Some experienced homeowners may try to install egress windows themselves. However, mistakes in cutting the wall, setting up drainage, or failing to follow code can cause serious problems.
A precise cut and well-designed drainage system are essential to the long-term performance of an egress window. Poor drainage can result in water pooling in the window well, leading to leaks, mold, and even foundation damage.
It’s important to think carefully about where you put an egress window. If you choose a spot with heavy water runoff or hidden utilities, the installation can get complicated, and costs may go up.
Sometimes, homeowners also encounter trouble by not leaving enough space, skipping a proper window well, or failing to obtain the necessary permits. These kinds of mistakes can lead to leaks, structural problems, or even failed inspections.
That’s why working with a knowledgeable contractor is so valuable. They can help you avoid these common pitfalls and ensure everything is done correctly.
When installed properly, egress windows do more than just meet code. They make your basement brighter and more comfortable, and they add a layer of safety by providing a reliable escape route in emergencies. For St. Louis homeowners, choosing a code-compliant, professionally installed egress window is a smart investment that brings peace of mind and boosts your home’s value.
Seasonal Basement Maintenance Checklist
Maintaining a healthy, dry basement requires attention throughout the year, as each season brings its own set of challenges and opportunities for prevention. Let’s take a closer look at each seasonal consideration for maintaining a healthy basement.
In the spring, it’s essential to inspect your basement for new cracks or leaks that may have developed over the winter. Freezing and thawing can cause concrete to expand and contract. This movement can lead to fresh vulnerabilities in your foundation.
Take time to clean out gutters that can cause rainwater to puddle. Ensure that downspouts direct water well away from your foundation. You don’t want the water to pool near your property. Proper grading around your home is also important to prevent water from pooling near the basement walls.
Also, test your sump pump. You want to confirm it’s working ready for the increased rainfall that often comes with spring storms. Visually inspect the discharge line to ensure it’s not clogged with debris and water is free flowing. Perform this test by pouring water into the pit and activating the pump itself. You should hear it turn on and see water pumping to the exterior.
Foundation Repair & Basement Waterproofing
Frequently Asked Questions & Common Myths Debunked
Red Flags to Avoid
Trusting your instincts is key when hiring someone to work on your home. If you feel uneasy about a contractor’s answers or sales approach, don’t hesitate to walk away or seek a second opinion. Protecting your home and investment means being cautious and paying attention to warning signs.
More than anything, trust your gut. If something feels off, call it off! Whether it’s the contractor’s attitude, the details in their proposal, high pressure sales tactics or their unwillingness to provide clear answers, listen to your instincts. It’s always okay to get a second opinion or walk away if you’re not comfortable. Your home’s safety and your peace of mind are worth taking the extra time to find the right professional.
Importance of Warranties and Licensing
When you hire a contractor for foundation or basement work, look for warranties and proper licensing. A good warranty gives you peace of mind, knowing the work will last and any issues that pop up later will be handled.
Reliable companies clearly explain what their warranty covers, like repairs for leaks, structural movement, or material defects. This is especially important because foundation and waterproofing problems can be expensive and disruptive if they come back. A solid warranty not only protects your investment but also shows the contractor stands behind their work.
Licensing is just as important. Licensed contractors meet local and state standards for training and safety. They are familiar with the building codes, permit requirements, and inspection procedures applicable to your area. This reduces the risk of poor workmanship, legal issues, or failed inspections that could delay your project or compromise your home's safety.
That’s why we were able to fix the family’s collapsed basement wall in St. Louis effectively and minimize their stress. Our knowledge of the project scope and local regulations made for a seamless experience for the family.
Licensed pros also carry insurance, which protects you if something goes wrong during the job. Choosing a contractor who is both licensed and offers a clear, strong warranty is the best way to protect your home, your budget, and your peace of mind.
