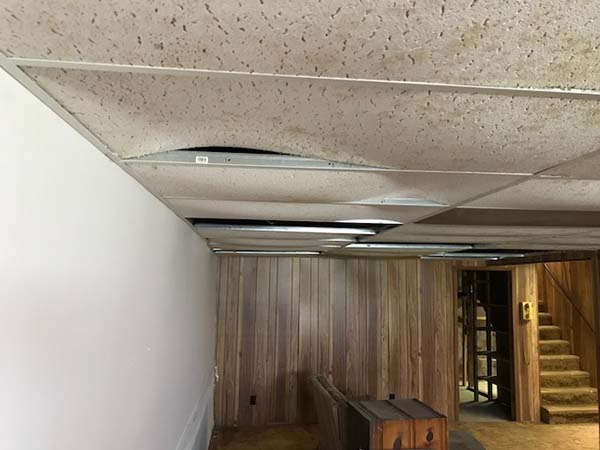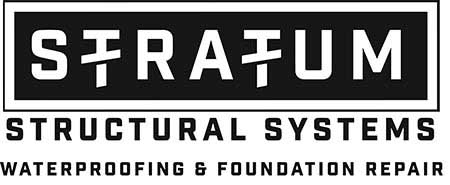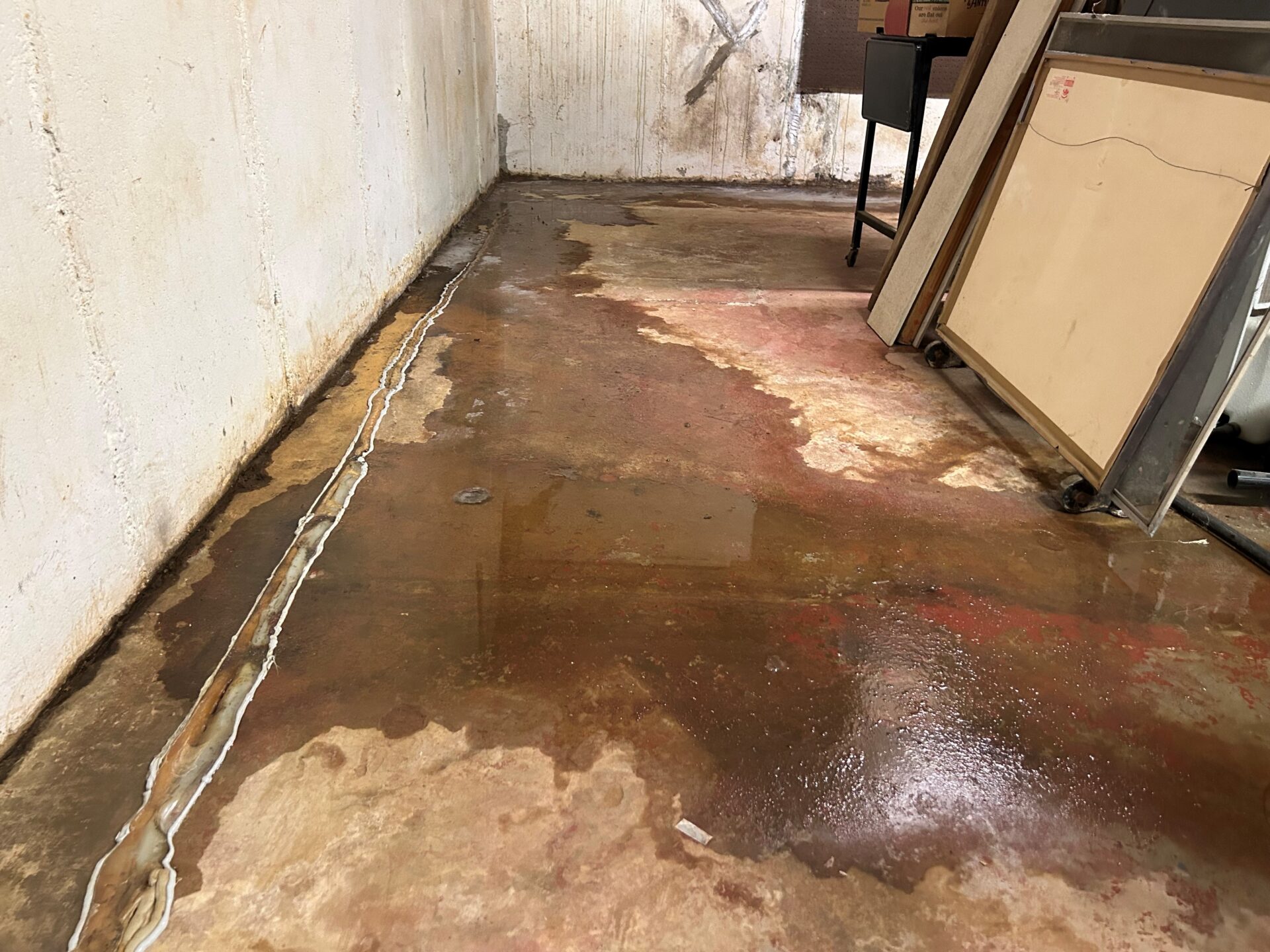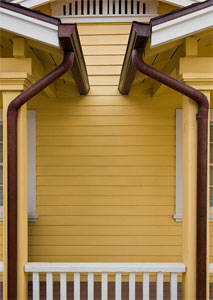Fix Bowing Walls in St. Louis with THIS Technique

Bowing walls are a common concern for homeowners, particularly in St. Louis County, where the soil composition and weather patterns can contribute to foundation issues. In St. Louis, the combination of clay-rich soils and fluctuating moisture levels can lead to significant pressure on foundation walls over time. Understanding that your home is your sanctuary, it’s distressing to see signs of structural damage. Fortunately, contractors have developed a variety of techniques to address this issue. While some methods are more efficient than others, there is one solution that consistently proves to be effective. Let’s take a closer look at how to fix bowing walls and what method we prefer to use at Stratum Structural Systems.
What Are Bowing Walls?
Bowing walls occur when foundation walls start to lean or curve inward. Walls can shift over time due to external pressure from the saturated soil surrounding the foundation.
This pressure can increase significantly after heavy rains or due to the natural expansion and contraction of clay-rich soils, all of which is common in the St. Louis area.
Over time, the relentless push against the wall can lead to bowing, or rotating walls. Bowing walls are typically a sign that structural failure is imminent. If left unaddressed, bowing walls can turn into a much more significant problem and even may require total foundation replacement.
Bowing walls are particularly prevalent in regions with expansive soils, like St. Louis. Here in the Gateway City, soil volumes change with moisture levels, exerting abnormal stress on foundation walls.
How to Know If You Have Bowing Walls in Your St. Louis Home
Identifying bowing walls early can save you from costly repairs down the line. It is important that you assess your property regularly, especially after seasonal changes. Shifts in weather have a profound impact on your soil, which can lead to pressure on your foundation walls and result in bowing.
Foundation Cracks
Expanding soil pressure can often lead to the formation of foundation cracks. There are two types of cracks to look out for.
Diagonal cracks often present themselves 6’-10’ off the corners or from one corner of a window, door frames or at the I Beam. Their appearance often suggests a lateral or inward movement of the wall or possibly differential foundation settling. This type of movement occurs when different parts of the foundation move at different rates, typically due to variations in soil moisture or density around and underneath the foundation.
Horizontal cracks, on the other hand, are usually a result of lateral pressure from the soil outside the foundation. Heavy rains or melting snow can saturate the ground, increasing the hydrostatic pressure against the foundation walls. Both types of cracks signify that the home’s foundation is experiencing forces it was not designed to withstand, compromising the structural integrity of the building.
The presence of these cracks opens the potential to a host of problems beyond the immediate structural concerns. Water infiltration is a primary concern, as moisture can seep through these cracks, leading to water damage, mold growth, and a decrease in indoor air quality.
Over time, the continuous cycle of moisture intrusion and drying can exacerbate the original cracks, making them larger and more problematic. Furthermore, significant foundation damage can lead to costly repairs, including wall correction or complete foundation replacement, if not addressed promptly. Recognizing and addressing these cracks early can prevent minor issues from escalating into major structural failures, safeguarding both the safety and value of your home.
Exterior Brick Overhang Of The Foundation Wall
When the bottom of brick ledge starts to overhang past the foundation line, it may be a concerning sign of structural movement. This occurrence could point to the building’s structure shifting.
This outward bulging or jutting is primarily caused by the shifting of the house’s foundation. A shifting foundation can be triggered by various factors, including soil erosion, poor drainage, or the expansion and contraction of the soil beneath the home due to moisture changes.
These foundation shifts apply uneven pressure on the walls, leading to their displacement. Initially, such misalignment might appear minimal. However, as time passes, the foundation continues to move.
With this movement, the extent of protrusion can increase. If you notice a severe shift, you must not wait any longer to fix it. Immediate action can save you significant money in repairs.
When a home’s structural stability becomes compromised through such misalignments, the consequences can range from minor aesthetic issues to severe safety hazards. In the early stages, homeowners might notice small cracks forming at the corners of doors and windows or difficulty in opening and closing them, stemming from the slight shifts in the building’s frame.
As the situation deteriorates, these signs can evolve into more pronounced structural damage, such as significant cracks in the walls or ceilings, uneven floors, and in extreme cases, or even a partial collapse of the affected wall. This not only poses a direct risk to the occupants’ safety but also significantly diminishes the property’s value and can lead to costly repairs.
Drywall & Ceiling Damage in Basement
In homes with finished basements, the presence of bowing walls can become a significant issue. These imperfections may manifest as noticeable damage in both drywall and ceilings.
Homeowners might observe cracks expanding along the walls or gaps forming where the wall meets the ceiling. Such visible signs are not merely cosmetic issues. They are also indicative of underlying structural problems within the foundation of the home.
Cracks and gaps in the drywall and ceilings can compromise the overall stability of the structure, making it susceptible to further damage. For instance, these openings can allow moisture to infiltrate the home, leading to problems such as mold growth and water damage.
Additionally, the structural weakness may reduce the home’s ability to withstand external forces, such as severe weather conditions, potentially leading to more serious consequences.
Damage to Basement Utilities
Bowing walls in a home’s basement is not only a structural concern but also poses a significant risk to the various utilities running through this space. As the walls begin to curve inward under the pressure from the surrounding soil, they can exert force on anything attached to or running along them. This includes vital components of a home’s infrastructure, such as water lines, HVAC ducts, and electrical boxes.
The persistent pressure can dislodge these utilities from their positions, potentially causing breaks in sewage, water or gas lines, misalignment of HVAC ductwork, or disconnection of electrical boxes and wiring. This damage can disrupt the functionality of these essential systems. It also introduces the risk of water damage, impaired heating and cooling efficiency, and safety hazards.
The repercussions of these disruptions can be far-reaching, leading to uncomfortable living conditions, increased utility bills, and even posing safety risks to the inhabitants. For instance, a broken water line can result in leaks that further weaken the foundation or lead to mold growth, while misaligned HVAC ducts compromise the efficiency of temperature regulation within the house, escalating heating or cooling costs.
Electrical issues might cause power outages and increase the risk of fire. Fixing these damages often requires extensive repairs, which involve the restoration of the affected utilities. However, you will still need to correct the underlying issue with the bowing walls to prevent recurrence.
Therefore, it’s crucial for homeowners to regularly inspect their basements for signs of bowing walls and take immediate action upon detection. Early intervention can mitigate the extent of damage and reduce the need for costly repairs.
Consulting with professionals who specialize in structural repairs and foundation issues is advisable to ensure that both the symptoms and root causes are adequately addressed. This proactive approach can safeguard the home’s structural integrity, ensure the continuous operation of its utilities, and maintain a safe and comfortable environment for its occupants.
How to Fix Bowing Walls
Addressing bowing or rotating walls requires a tailored approach. Choosing the correct method depends on the severity and specific circumstances of each case.
Plate and Rod or Tieback Wall Anchors
The use of plate and rod or concrete anchors is a method where metal plates are attached to the interior or exterior walls of a foundation, serving as anchor points. These plates are then connected by steel rods that extend outward into the ground or into poured concrete blocks, depending on the specific requirements of the site and the nature of the soil.
The key principle behind this method is to counteract the lateral forces pushing against the wall by anchoring it to a more stable, unmoving layer of earth or a solid concrete base, thereby distributing the structural load more evenly and preventing further displacement of the wall.
The installation process of tieback wall anchors begins with a thorough assessment of the affected wall and the surrounding soil conditions to determine the optimal placement of the anchors for maximum effectiveness. The number of anchors and spacings are dependent on the type of foundation you have…poured concrete, block masonry or a stone foundation.
Once the plan is established, small holes are drilled through the foundation wall, through which the steel rods are inserted. On the outside, these rods are attached to helical anchors that are screwed into the ground until they reach load bearing stable soil, ensuring a firm hold.
Back inside, the rods are secured to the metal plates, which effectively pull the wall back toward its original position, assuming the wall has been excavated and the soil pressure has been removed.
Core holes are then sealed and the wall is now stabilized for years to come! As a result, this method offers a practical and efficient solution for reinforcing the structural integrity of buildings, ensuring their longevity and safety.
Soldier Beams
Some contractors may also use soldier beams. These heavy beams are often made of steel, and are installed vertically against the wall into the ground at set intervals, again determined by the type of construction.
They provide support to the wall by acting as a barrier against the soil pressure that’s causing the wall to bow. The beams are usually embedded deep into the ground for maximum stability and connected at the top near the floor joist
Techniques include the use of plate and rod, tieback wall anchors, soldier beams. Each method has its place, but at Stratum Structural Systems, we pride ourselves on identifying and implementing the simplest and most effective solution, adhering to structural engineering standards to ensure superior results.
What is the Best Way to Fix Bowing Walls?
At Stratum Structural Systems, our expertise lies in offering a dependable and durable remedy for bowing or rotating walls through all of these methods. Our expertise by experienced professionals will help you to determine the most effective and economical solution.
Where to Find Bowing Walls St. Louis Contractor
For homeowners in St. Louis facing the challenge of bowing walls, Stratum Structural Systems offers unmatched expertise and a commitment to quality. Our team is well-versed in the latest techniques and follows strict engineering standards to ensure your home remains safe and secure. Trust us to provide the most effective solution for your foundation repair needs, safeguarding your home for years to come.




