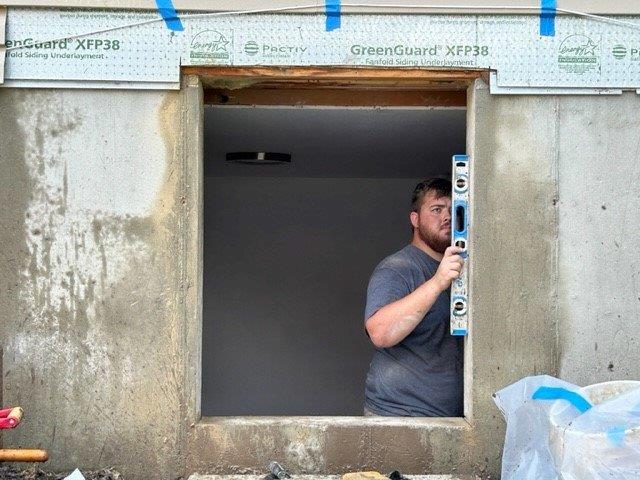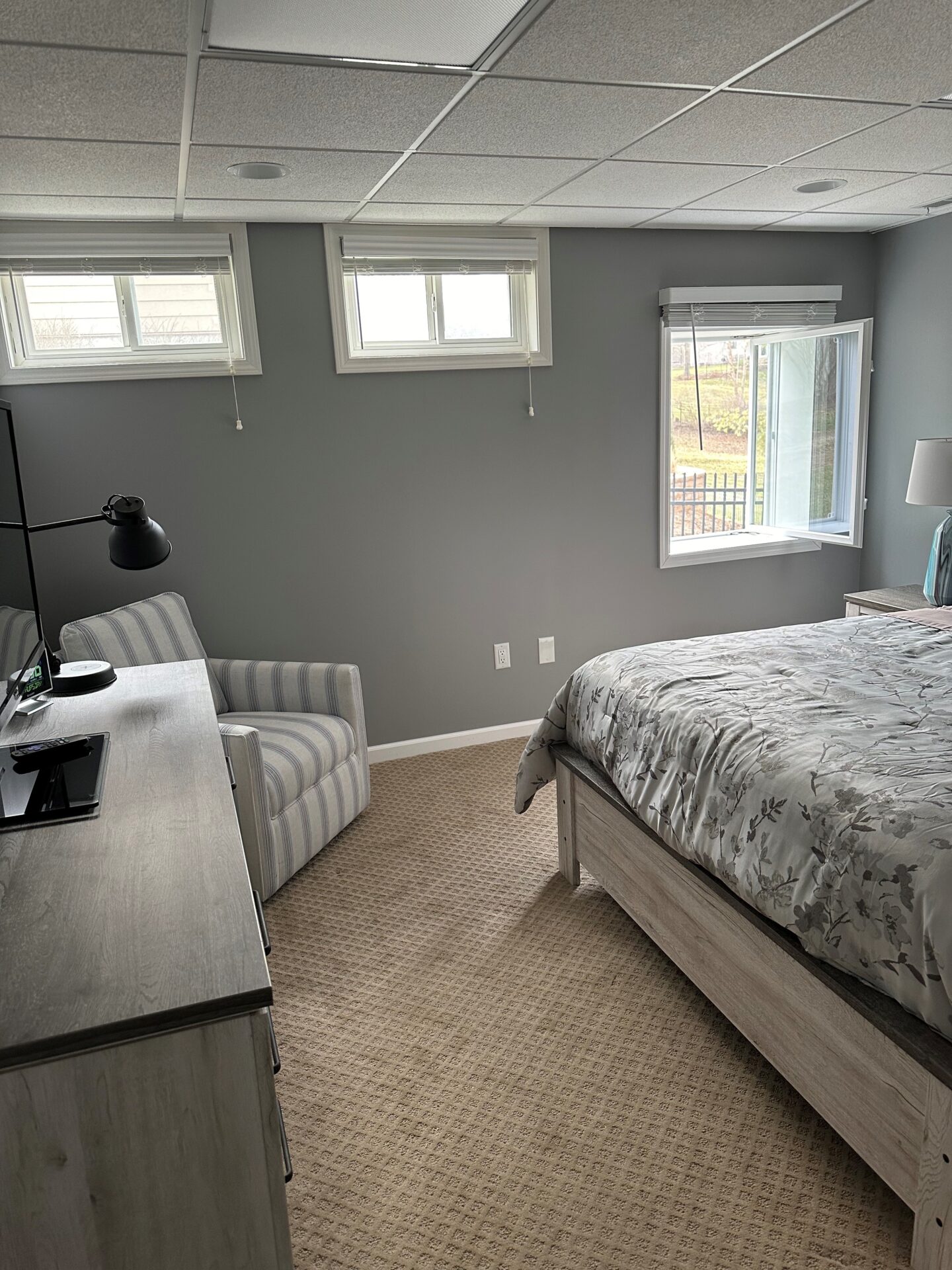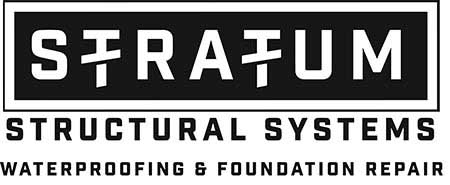Inswing Windows
Stratum Structural Systems is St. Louis’ premier provider of basement waterproofing, foundation repair and egress window installation. Egress windows are required in all basement bedrooms. These units provide occupants with an escape route in the case of an emergency. Additionally, egress windows can be an attractive feature, and are a great way to admit natural light into an otherwise dim basement.
Before we install your egress windows, we'll spend time with you to fully understand your needs and guide you through the window selection process. Our estimators and work crew are all skilled in installing egress windows and receive ongoing, continuing education about IRC codes and municipal requirements. Codes now require that egress windows meet the following requirements.
- Minimum width of opening: 20 in.
- Minimum height of opening: 24 in.
- Minimum net clear opening: 5.7 sq. ft.
- Maximum sill height above floor: 44 in.

Stratum Structural Systems Can Help
If you’re investing in a basement waterproofing or foundation repair project, it might be a good time to install egress windows. Call us today to discuss your situation.

Benefits of an Inswing Egress Window
An inswing window is like a casement window in reverse. This style is hinged on one side and, when open, allows the entire window frame for egress. One major advantage of an inswing window is that it eliminates the interference caused by a well or well cover. This type of window is easy to use and provides a safe exit for your family during an emergency.

