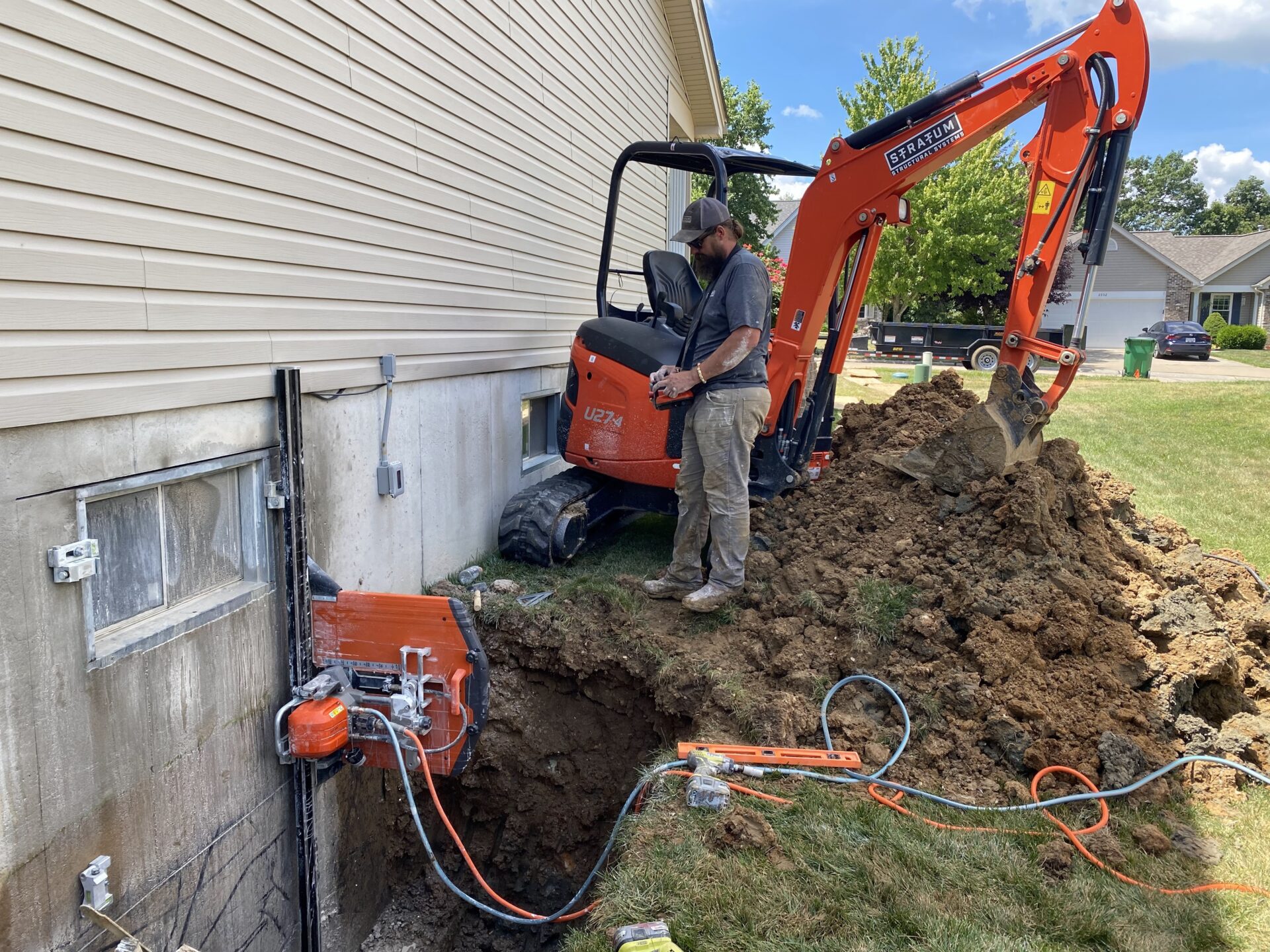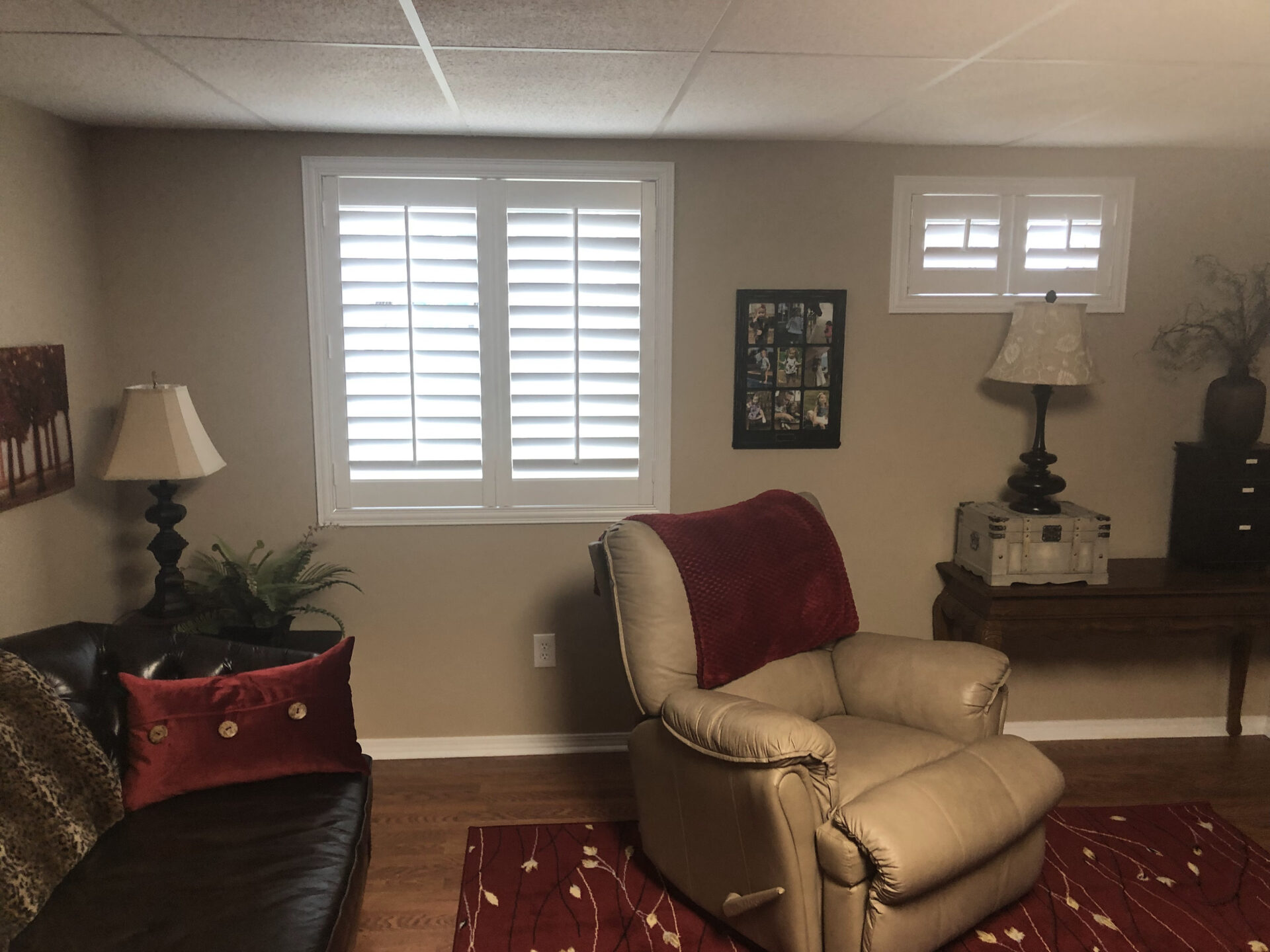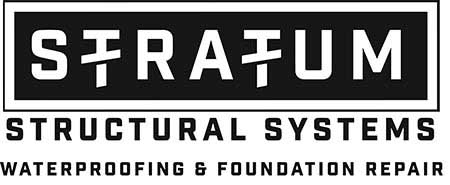Slider Windows
Stratum Structural Systems is the premier egress window installer in St. Louis. Egress windows are designed to provide occupants a safe exit during an emergency and are required to be installed in all basement bedrooms. Egress windows are also a great way to add natural light to an otherwise dark basement.
Our estimators and work crew are all skilled at installing and repairing egress windows.
Additionally, they receive ongoing, continuing education and are very knowledgeable in IRC codes and municipal requirements. The law sets out certain requirements for egress windows.
- Minimum width of opening: 20 in.
- Minimum height of opening: 24 in.
- Minimum net clear opening: 5.7 sq. ft.
- Maximum sill height above floor: 44 in.

Stratum Structural Systems Can Help
Call us today at (314)620-8153 or contact us online to schedule a home inspection and free quote.

Benefits of a Sliding Egress Window
A sliding egress window, also called a slider, is a window in which the operating pane slides horizontally, opening halfway to allow for egress. Sliders are typically 48" x 48" and can provide an ample amount of natural light, which will enhance the look of your room and save you money on your energy bill.
At Stratum Structural Systems, we have access to a vast network of manufacturers and suppliers of egress window products. We’re ready to design the right window for your space. Our windows have low-E glass that keeps harmful UV rays and unwanted heat transfer out, while letting the sun’s illumination in.
You can also customize the outside of your window with metal safety gates, plastic covers and ladders.

